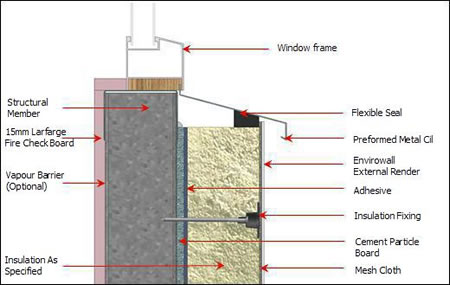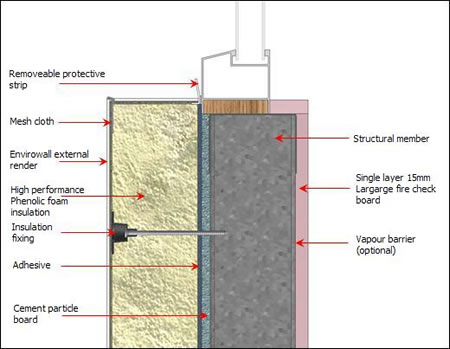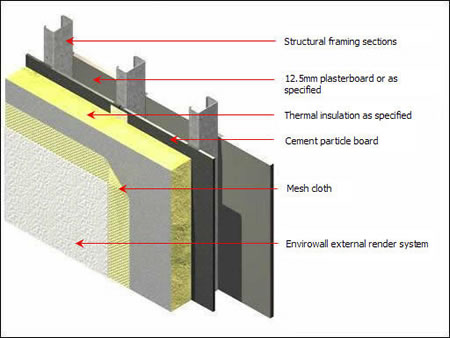Designers & installers of Steel Framing Systems (SFS)
External Render
Typical external render construction incorporating a warm frame system. Click here for section properties data.
Fig. 1 : Typical Wall section

Fig. 2 : Typical Render / Brick Horizontal Cill Junction

Fig. 3 : Typical Horizontal Render / Cedar Cladding Detail

Fig. 4 : Typical Window Cill Junction

Fig. 5 : Typical Window Reveal Junction

Fig. 6 : Through Wall Projection

Table 1 (Insulation Fixed Directly To Cement Particle Board)
Construction
Granol G top coat, Granol G base coat, insulation as specified fixed via adhesive directly to 10mm cement particle board, to 150mm SFS with 50mm RWA 45 to frame cavity. 15mm firecheck plasterboard internally.
| Thermal Performance | Insulation Type & Thickness | ||
| U-Value (W/m2K) |
EPS (mm) |
Mineral Wool (mm) |
Phenolic (mm) |
| 0.35 | 50 | 50 | 40 |
| 0.28 | 80 | 70 | 50 |
| 0.25 | 90 | 90 | 60 |
| 0.2 | 180 | 120 | 90 |
Table 2 (Insulation Fixed Directly To Cement Particle Board)
Construction
Granol G top coat, Granol G base coat, insulation as specified fixed via adhesive directly to 10mm cement particle board, to 150mm SFS with 50mm RWA 45 to frame cavity. 15mm firecheck plasterboard internally. 15mm drained cavity system on rails in lieu of direct fix adhesive bed for insulation.
| Thermal Performance | Insulation Type & Thickness | ||
| U-Value (W/m2K) |
EPS (mm) |
Mineral Wool (mm) |
Phenolic (mm) |
| 0.35 | 50 | 50 | N/A |
| 0.28 | 70 | 70 | N/A |
| 0.25 | 90 | 90 | N/A |
| 0.2 | 120 | 120 | N/A |


