Designers & installers of Steel Framing Systems (SFS)
External Brickwork
Typical wall construction incorporating brick cladding and a warm frame system.
Click here for section properties data. ![]()
Fig. 1 : Through Wall Section
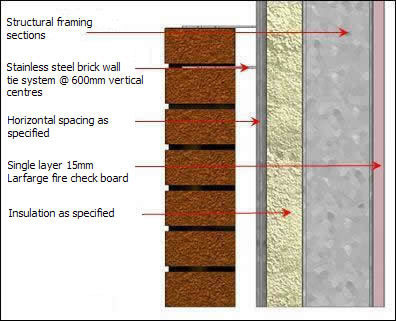
Fig. 2 : Typical Cill Detail
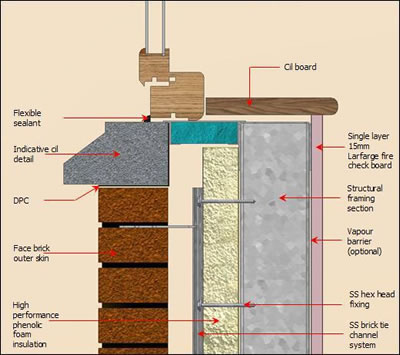
Fig. 3 : Typical Window Head Detail
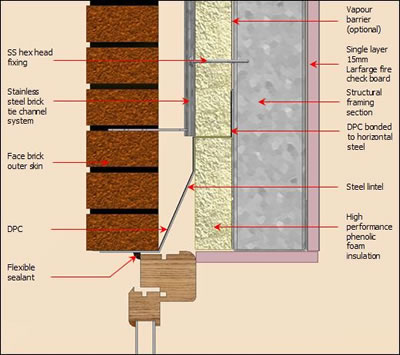
Fig. 4 : Typical Window Reveal Detail
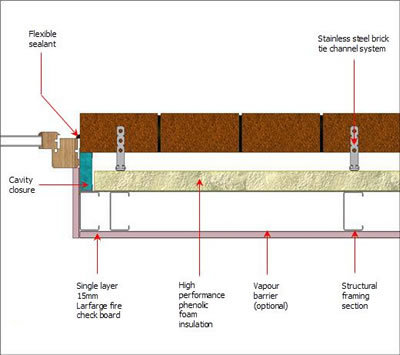
Fig. 5 : Typical Floor Slab Base Detail
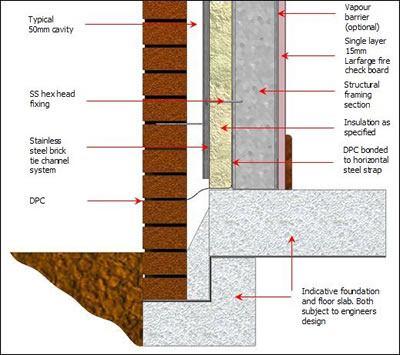
Fig. 6 : Through Wall Projection
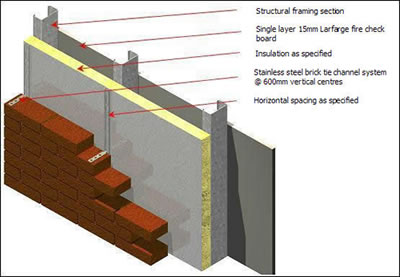
Through-wall Performance Data (For guidance purposes only)
| Thermal | |||
| U-Value (W/m2K) |
Thickness (mm) |
Fire Protection (mins) |
Accoustic Rw (dB) |
| 0.35 | 35 | 120 | 58 |
| 0.30 | 50 | 120 | 58 |
| 0.25 | 70 | 120 | 58 |


