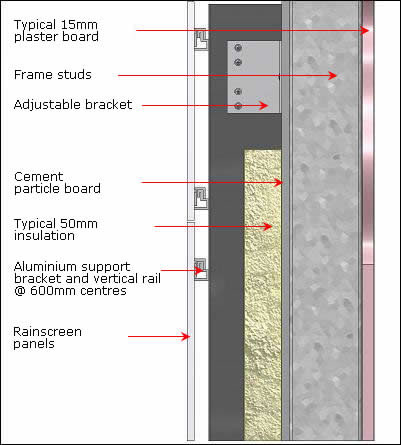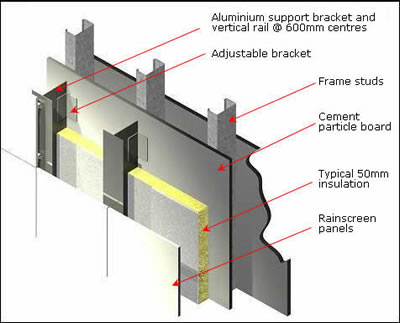Designers & installers of Steel Framing Systems (SFS)
External Rainscreen
Typical External Rainscreen Construction incorporating a Warm Frame System.
Click here for section properties data.
![]()
Fig 1. Typical Through wall section

Fig. 2 : Typical Through Wall Projection

Through-wall Performance Data (For guidance purposes only)
| Thermal | Insulation Type & Thickness | ||
| U-Value (W/m2K) |
EPS (mm) |
Mineral Wool (mm) |
Phenolic (mm) |
| 0.35 | 60 | 30 | 43 |
| 0.30 | 70 | 30 | 43 |
| 0.25 | 90 | 30 | 43 |


